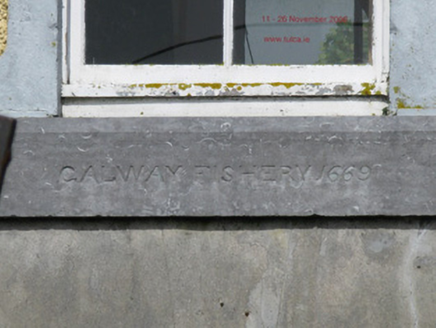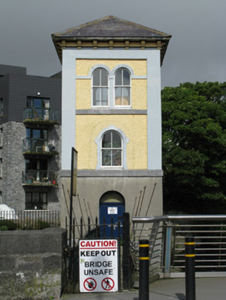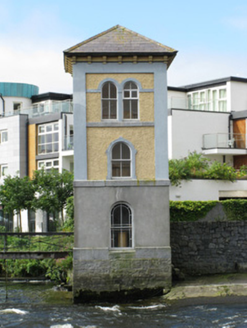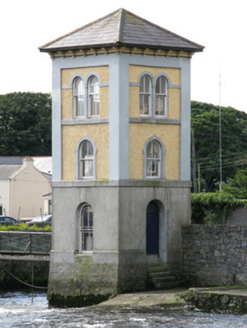Survey Data
Reg No
30318018
Rating
Regional
Categories of Special Interest
Architectural, Social
Original Use
Watch tower
In Use As
Museum/gallery
Date
1840 - 1850
Coordinates
129599, 224923
Date Recorded
28/08/2008
Date Updated
--/--/--
Description
Freestanding single-bay three-storey fisheries watch tower, now a small fisheries museum, built 1853. Pyramidal slate roof having render eaves brackets. Roughly coursed rubble limestone base, with chamfered plinth above, lined-and-ruled render to ground floor, roughcast rendered upper floors with chamfered limestone plat band doubling as sill course to first floor, chamfered limestone sill courses and render impost courses to top floor. Round-headed window openings, double to top floor, with raised render surrounds and two-over-two pane timber sliding sash windows, having stained-glass margins to ground floor. Sill to first floor inscribed with 'Galway Fishery 1669'. Round-headed door opening to front, rear and west side elevations, with double-leaf timber battened door to front having decorative leaded stained-glass fanlight. Timber battened door to rear has boarded up fanlight, and flight of limestone steps.Tower accessed by timber and iron footbridge with handrail.
Appraisal
Located on the west embankment of the Corrib River, this Italianate-style watch tower is an attractive and striking feature in the townscape. It was built in 1853 by the Ashworth brothers and functioned as a draft netting station as well as a look out point from which fish stock levels and illegal poaching could be monitored. It has many fine limestone and render details and the retention of its varied sliding sash windows enhances its architectural and aesthetic value. This building, restored by the Galway Civic Trust, stands as testament to the history of the fisheries in this coastal city and is a unique component of its architectural heritage.







