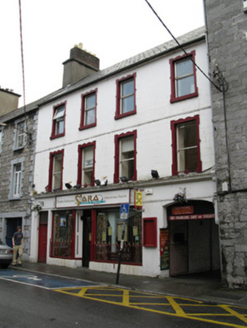Survey Data
Reg No
30318015
Rating
Regional
Categories of Special Interest
Architectural
Original Use
House
Historical Use
Shop/retail outlet
In Use As
Restaurant
Date
1810 - 1830
Coordinates
129522, 224952
Date Recorded
21/08/2008
Date Updated
--/--/--
Description
Terraced four-bay three-storey house, built c.1820, now in use as restaurant, commercial premises and apartments, and having render shopfront. Later additions and multiple recent extensions to rear. Pitched artificial slate roof with rendered chimneystack and eaves course, and cast-iron and replacement uPVC rainwater goods. Hipped slate roof to later rear addition. Lined-and-ruled rendering to front, with roughcast rendered walls to extensions and addition. Shopfront comprises render pilasters with fluted capped brackets, frieze and dentillated cornice, with recent timber fasciaboard, and fixed single-pane timber display windows having cast-iron window guards, rendered sills and rendered stall risers. Square-headed window openings with raised render surrounds, painted sills to front elevation, first floor having one-over-one pane timber sliding sash windows, and replacement uPVC to top floor. Concrete sills to rear elevation and addition, with replacement uPVC and aluminium windows. Square-headed door openings to front elevation, that to shop being replacement recessed timber glazed door, and that to north being timber battened door with overlight and raised render reveals. Camber-arched carriageway having rendered surround, timber battened to upper part, with cast-iron double-leaf gates.
Appraisal
This early nineteenth-century building is distinguished by its well detailed render shopfront, its integral carriage archway and the retention of some timber sash windows.

