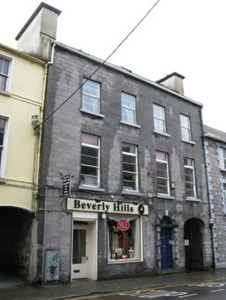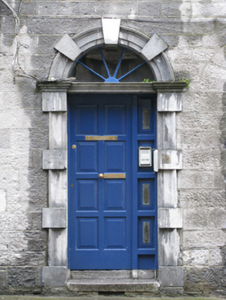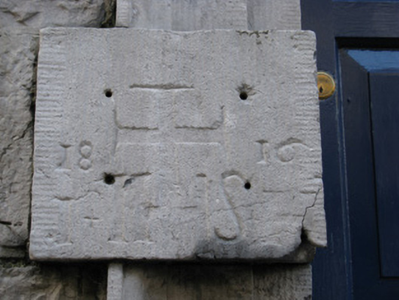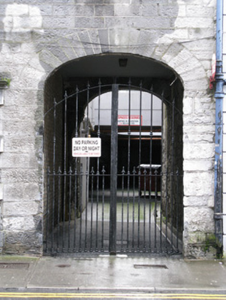Survey Data
Reg No
30318014
Rating
Regional
Categories of Special Interest
Architectural
Original Use
House
In Use As
Shop/retail outlet
Date
1815 - 1820
Coordinates
129526, 224975
Date Recorded
21/08/2008
Date Updated
--/--/--
Description
Terraced four-bay three-storey house with dormer attic, dated 1816, with integral carriage arch at south end. Now in use as commercial and residential premises, with recent extensions to rear and recent shopfront to front. Pitched artificial slate roof having recent roof-lights, and rendered chimneystacks, limestone eaves course with cast-iron and replacement uPVC rainwater goods. Dressed limestone walls. Square-headed window openings having tooled stone voussoirs and painted sills with two-over-two horizontal-pane timber sliding sash windows to first floor with overlights, and replacement uPVC windows to top floor. Round-headed door opening leads to upper floors and has tooled limestone Gibbsian surround with inscribed cross, IHS and date of 1816, limestone step and threshold, replacement timber panelled door with spoked fanlight. Elliptical-arched integral carriageway with dressed stone voussoirs and cast-iron double-leaf gates.
Appraisal
This Georgian building with its diminishing windows and well crafted Gibbsian doorcase is part of a street of stone-fronted houses, as well as being a fine example of early nineteenth-century domestic urban architecture. The good-quality stone masonry is notable, the engraved date and religious motifs considerably add to the interest of this building and the retention of some horizontally-paned sash windows all considerably add to this building's architectural interest and value.







