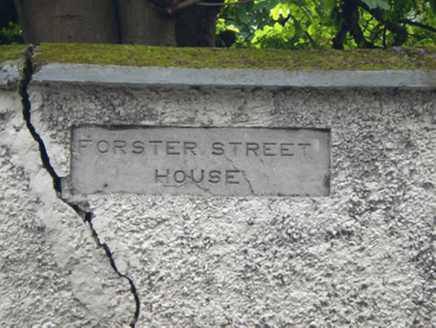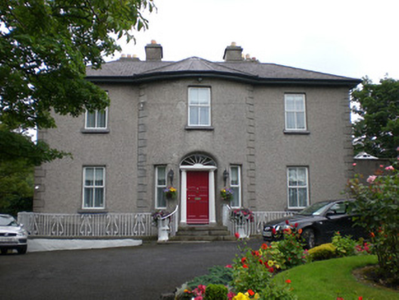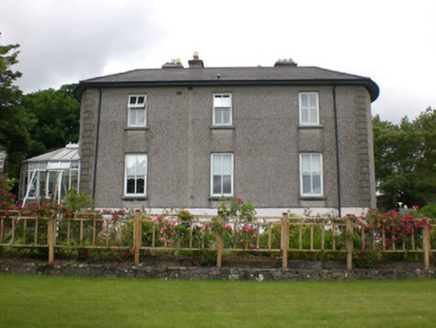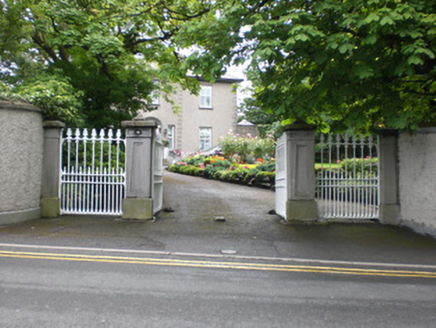Survey Data
Reg No
30315005
Rating
Regional
Categories of Special Interest
Architectural, Artistic
Previous Name
Forster Street House
Original Use
House
In Use As
House
Date
1840 - 1860
Coordinates
130466, 225466
Date Recorded
29/07/2008
Date Updated
--/--/--
Description
Detached three-bay two-storey house over basement, built c.1850, having bowed entrance bay to front and bowed bays to south ends of three-bay side elevations. Hipped slate roofs with rendered chimneystacks and rendered eaves with cast-iron and replacement metal rainwater goods. Roughcast rendered walls with raised render quoins to corners and front bowed bay, and rendered plinth. Square-headed window openings having six-over-six pane timber sliding sash windows to basement, and replacement timber and uPVC windows elsewhere, with raised render reveals and limestone sills. Elliptical-headed recessed door opening with moulded render surround, having fluted render columns flanking timber panelled door and supporting moulded cornice and timber spoked fanlight. Detached sidelights having raised render reveals and replacement windows. Flight of round splayed steps to front, with wrought-iron railings to each side, and decorative cast-iron railings protecting basement area. Square-headed replacement timber door to rear having raised render reveal. Rendered stone enclosing wall to road having tooled limestone gate piers with flared moulded panels, decorative caps, plinths having benchmark, and decorative cast-iron double-leaf cast-iron gate flanked by pedestrian gates.
Appraisal
Designed and built by William Forster, this large house occupies a prominent position overlooking Lough Atalia. Having been well maintained, it is imposing and attractive house is distinguished by its bowed bays. It has a fine doorway and steps, and with its high-quality entrance gates, makes an impressive contribution to the streetscape on one of the main approaches to the city centre.







