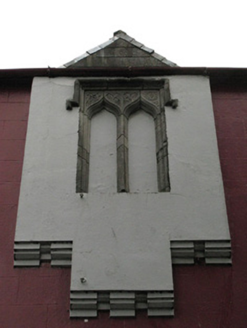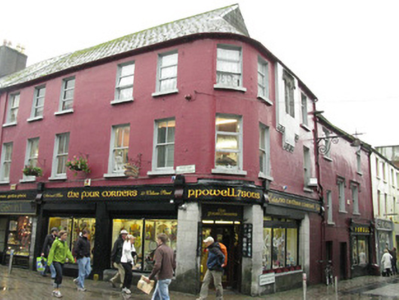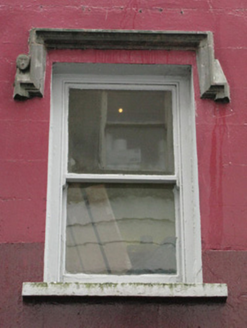Survey Data
Reg No
30314055
Rating
Regional
Categories of Special Interest
Archaeological, Architectural, Artistic
Original Use
House
In Use As
Shop/retail outlet
Date
1480 - 1880
Coordinates
129877, 225243
Date Recorded
04/09/2008
Date Updated
--/--/--
Description
Corner-sited three-storey former house, built c.1500 and modifed since, having bowed entrance bay to corner of Abbeygate Street Lower and William Street, and further five bays to south-west, William Street, elevation, and side street elevation having two-bay first and three-bay second floor. Property incorporates slightly lower three-storey building on side street, having two-bay top floor and three-bay lower floors. Pitched slate roofs, with gablet to otherwise rounded roof of corner, and rendered chimneystacks and cast-iron rainwater goods. Painted lined-and-ruled rendered walls. Upper side elevation has projecting rendered walling with moulded corbel details to base and blocked two-light medieval window with tooled limestone label with stops, and ogee-headed lights with moulded chamfered surrounds and decoratively carved spandrels, sill now missing. Square-headed window openings elsewhere, inseted c.1850, two to middle floor of subsidiary block having label-mouldings, one with carved human head to stop. Limestone sills. Two-over-two pane timber sliding sash windows to most of main block, and one-over-one pane to side elevation, except for replacement windows to top floor of both blocks. Square-headed door opening to bowed bay within ashlar limestone surround having replacement double-leaf timber glazed door with overlight. Ashlar limestone shopfront to ground floor of main block having surrounds to timber-framed display windows, rendered stall risers, and round capped scrolled consoles and painted fascia. Render shopfront to smaller block having panelled pilasters with plinths round capped fluted consoles, architrave, moulded cornice, and with raised metal signage to fascia.
Appraisal
The nineteenth-century appearance of this substantial building is deceptive as the structure is essentially that of a late fifteenth/early sixteenth century house. The fine two-light window and the two further label-mouldings testify to this fact. The later fenestration, like that of Lynch's Castle across the street, served to make the originally informal fenestration more symmetrical. The retention of details such as timber sliding sash windows and the maintenance of the main entrance in the bowed corner adds considerably to the quality of the street scene.





