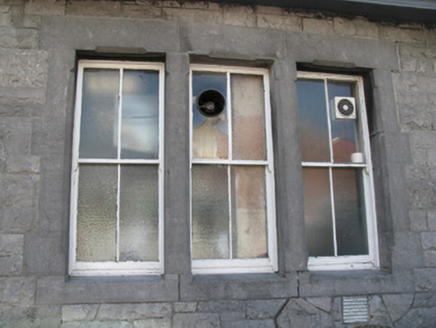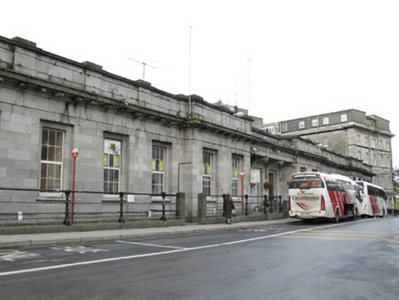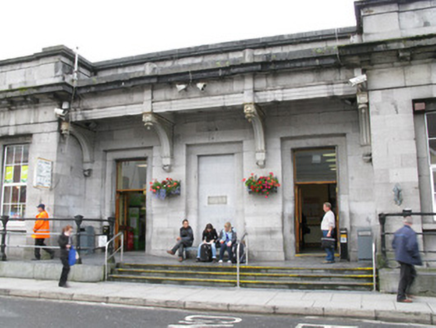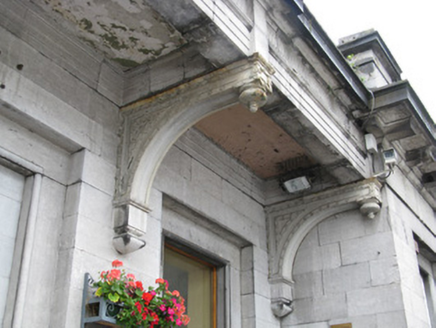Survey Data
Reg No
30314043
Rating
National
Categories of Special Interest
Architectural, Artistic, Social, Technical
Previous Name
Galway Railway Station
Original Use
Railway station
In Use As
Railway station
Date
1850 - 1855
Coordinates
130208, 225277
Date Recorded
11/09/2008
Date Updated
--/--/--
Description
Attached twenty-two-bay single-storey over basement railway station, built 1851, having ashlar limestone walls to front and sides. Symmetrical front façade comprises three-bay deeply recessed entrance flanked to each side by two-bay advanced section, four-bay recessed section, two-bay advanced section and three-bay recessed section. Lower double-height two-bay block recessed to east end of façade and having single-bay single-storey lean-to structure recessed to latter block. Recent double-pile train shed. Five-bay single-storey former engine shed attached to south-west elevation with recent single-storey extension to north-west elevation, now in use as bus garage. Pitched roof and rainwater goods concealed behind high parapet to front façade of station having pilasters with plat band and moulded cornice. Rendered chimneystack. Flat roof behind snecked limestone parapet to two-bay block with lean-to slate roof with parapet to single-storey block. Corrugated-steel sheet roof to train shed. Pitched corrugated-steel roof to former engine shed having segmental-shaped pediment to gable with cut-stone coping stones. Ashlar walls to station house with tooled plinth and plat-band and having plat-band to eaves with moulded cornice having modillions. Pilasters to ends of elevation. Snecked limestone to basement level. Curved bay window to basement and ground floor levels of north-east elevation. Canopy to entrance bays comprises fluted cast-iron brackets on carved stone corbels supporting stonework having carved architrave, plain frieze and moulded cornice with fluted course, and having pilasters atop brackets and passing through fluted course. Snecked squared stone walls to two-bay and one-bay blocks with tooled quoins. Snecked rubble limestone walls to platform canopy and former engine shed having tooled pilasters with architrave, plain frieze and moulded cornice, chamfered coping stones to pilasters and tooled copings over cornice. Pilaster to north-west has panelling and high relief ornament. Square-headed window openings throughout station, set into square-headed recesses, having tooled sills and replacement uPVC windows. Six-over-six pane timber sliding sash and replacement uPVC recessed windows to basement level with block-and-start surrounds. Four-over-four pane timber sliding sash windows to curved bay window. Ashlar surrounds to two-bay block with replacement bipartite uPVC windows. Recent square-headed window openings to south-west elevation of platform canopy wall having raised render reveals, render sills and aluminium windows. Entrance area has square-headed openings, middle one being blind, set into square-headed recesses and having moulded surrounds, with double-leaf timber glazed doors with overlights and having moulded stone steps, flanked by decorative cast-iron railings on tooled limestone plinths. Recent square-headed door opening to south-east elevation of former engine shed within infilled round-headed arch with tooled block-and-start surround, voussoirs and vermiculated keystone, and battened timber door with multi-pane overlight. Attached to front of east end of front façade of station is five-bay single-storey block, built c. 1860 comprising lower three-bay part to east with catslide porch to west end, and two-bay part to west. Pitched artificial slate roofs with rendered chimneystacks, replacement aluminium rainwater goods, and timber bargeboards to gables. Snecked rusticated limestone walls with ashlar limestone quoins. West part has square-headed window openings, former window to east gable now converted to doorway and it and doorway and triple-light window to front elevation all having tooled limestone block-and-start surrounds and chamfered lintels and jambs, front window also having chamfered mullions and two-over-two pane timber sliding sash windows. Replacement timber door. West gable has pair of windows with rusticated surrounds and replacement uPVC windows, oculus to upper gable with red-brick surround, and recently inserted doorway. Front elevation of east part has two camber-arch former carriage arches converted to windows, with rusticated limestone block-and-start surrounds, tooled limestone sills and replacement timber windows, and recently inserted window.
Appraisal
This classically designed train station is a long, low, but nevertheless imposing feature of the Galway streetscape, sited just off Eyre Square and attached to the former railway hotel. It is a key component of Galway’s industrial and transport heritage. Designed by J. S. Mulvany, it presents a handsome façade that is animated by successive recessed and advanced bays and a finely detailed canopy over the main entrance. The carved stone detailing throughout adds considerable interest to the structure, as do the decorative iron brackets to the entrance canopy and the fine cast-iron railings to the basement area.







