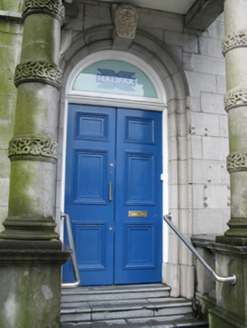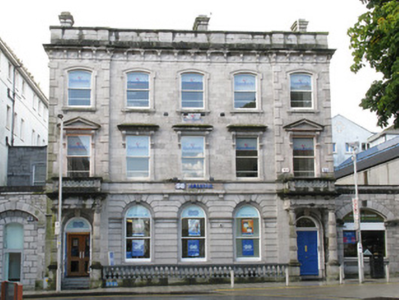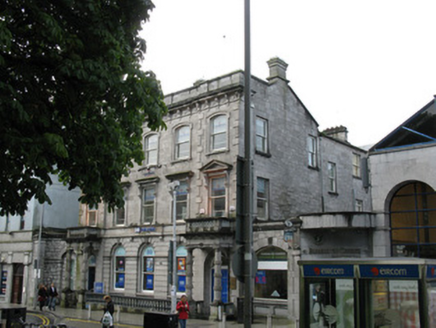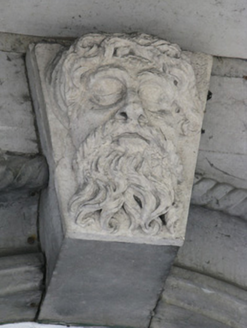Survey Data
Reg No
30314039
Rating
Regional
Categories of Special Interest
Architectural, Artistic, Social
Previous Name
National Bank of Ireland
Original Use
Bank/financial institution
In Use As
Bank/financial institution
Date
1860 - 1865
Coordinates
130050, 225274
Date Recorded
02/09/2008
Date Updated
--/--/--
Description
Almost freestanding five-bay three-storey over basement bank, built 1863, with arcaded round floor. Offices to upper floors. Limestone front and gable walls. Entrances to slightly advanced end bays, having distyle Tuscan porticos to front. Building flanked by slightly recessed carriage entrances now converted to window and doorway. Three-storey addition to rear. Tooled parapet with tooled coping stones concealing pitched roof and rainwater goods, and having tooled chimneystacks to gables. Tooled walls to front elevation and gables, with raised tooled quoins. Moulded cornice to eaves with decorative strap brackets, with medallions to frieze. String course between ground and first floors supported on carved brackets, and moulded sill course to first floor. Channelled ashlar to ground floor with moulded impost course. Porticos have rusticated tooled columns on high plinths, supporting moulded tooled entablatures with architraves, friezes and moulded cornices with ashlar parapets having decorative panels, and having flights of steps. Round-headed window openings to ground floor within round-headed recesses having cut-stone sills, voussoirs and vermiculated keystones, and one-over-one pane timber sliding sash windows with fanlights. Square-headed window openings to first floor flanked by cut-stone pilasters with plinths, and having scrolled brackets carrying tooled moulded cornices to middle bays and pediments to end bays. Camber-headed window openings to second floor having moulded tooled lugged surrounds, cut-stone sills with brackets. Square-headed window openings to north-west gable having tooled block-and-start surrounds and voussoirs and cut-stone sills. One-over-one pane timber sliding sash windows throughout. Round-headed door openings behind porticos having moulded limestone surrounds with plinths and rope torus moulding to outer reveals, human mask keystones, and single and double-leaf timber panelled doors with fanlights, and moulded stone stepped approaches. Ballustraded limestone wall to front having moulded coping and plinth.
Appraisal
Located on Eyre Square, this imposing building is an Italianate version of the standard mid-nineteenth-century National Bank building design of William Caldbeck. It is richly detailed, with good carved limestone work and unsually elaborate entrances, the latter emphasising the symmetry of the structure. The variety of window shapes and surrounds adds further significant architectural interest. The retention of timber sash windows and timber panelled doors further enhances the building. The solidity of the façade was a statement of the solidity of the National Bank as a financial institution.







