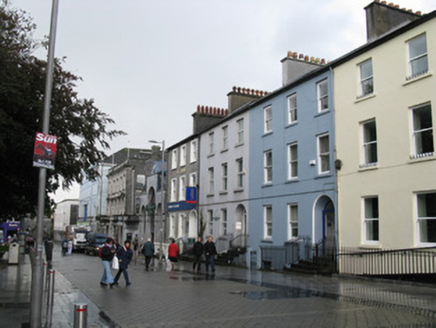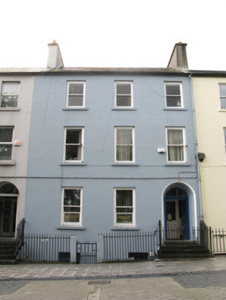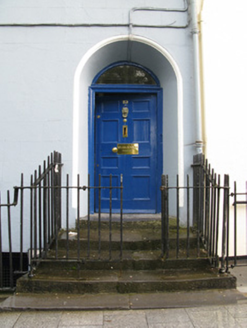Survey Data
Reg No
30314037
Rating
Regional
Categories of Special Interest
Architectural
Original Use
House
In Use As
Office
Date
1800 - 1820
Coordinates
130022, 225323
Date Recorded
02/09/2008
Date Updated
--/--/--
Description
Terraced three-bay three-storey over half-basement former house, built c.1810, now in use as office. Pitched slate roof with rendered chimneystacks, projecting rendered stone eaves course, and cast-iron and replacement aluminium rainwater goods. Lined-and-ruled rendered walls. Square-headed window openings with rendered stone sills and one-over-one pane timber sliding sash windows to upper floors and replacement timber casement to basement. Recessed round-headed door opening to front elevation, with torus moulding and stop chamfer corners to surround, timber panelled door with fanlight, brass fixtures and flight of limestone steps with cast-iron railings. Square-headed replacement timber door to basement accessed by flight of concrete steps. Low limestone plinth to area with cast-iron railings.
Appraisal
This well-proportioned, but aesthetically simple terraced house presents a classically organised façade maintaining the rhythm and unity of the streetscape. The retention of timber sash windows and a timber panelled door enhances the structure and the survival of cast-iron railings to the front adds interest to this side of Eyre Square.





