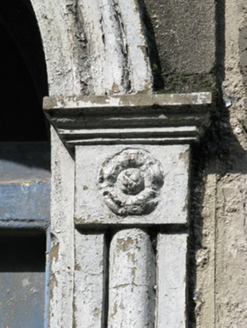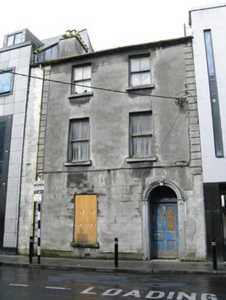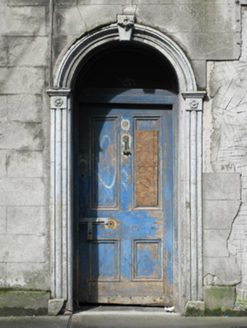Survey Data
Reg No
30314029
Rating
Regional
Categories of Special Interest
Architectural
Original Use
House
Date
1810 - 1830
Coordinates
130191, 225412
Date Recorded
01/09/2008
Date Updated
--/--/--
Description
Attached two-bay three-storey house, built c.1820. Pitched artificial slate roof with rendered chimneystack, stone eaves course and cast-iron rainwater goods. Lined-and-ruled rendered wall to front elevation, with channelled render quoins, and plinth. Square-headed window openings with raised render reveals, limestone sills and two-over-two pane timber sliding sash windows. Recessed round-headed door opening within render doorcase comprising pulvinated panelled pilasters with fleuron to capitals, and moulded archivolt with foliated keystone. Timber panelled door to opening with fanlight.
Appraisal
Flanked by modern buildings in a quickly changing streetscape, this early nineteenth-century house is clearly an older architectural feature of Forster Street. Its slightly off-balance fenestration is interesting and the façade is further enhanced by the retention of the timber sash windows and a well made doorcase with timber panelled door.





