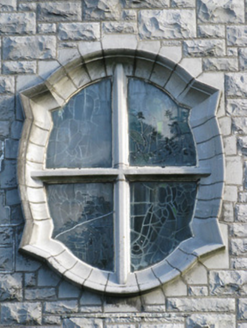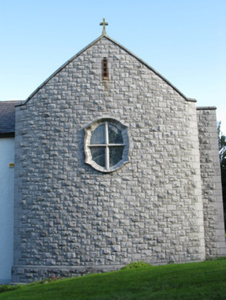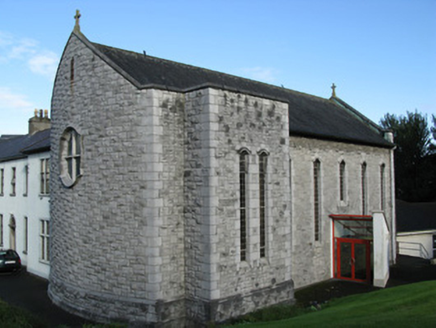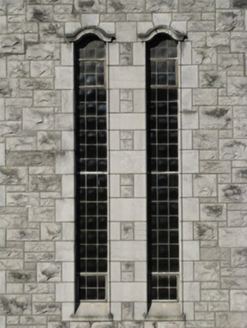Survey Data
Reg No
30314025
Rating
Regional
Categories of Special Interest
Architectural, Social
Original Use
Church/chapel
In Use As
Library/archive
Date
1945 - 1955
Coordinates
130369, 225520
Date Recorded
04/09/2008
Date Updated
--/--/--
Description
Attached former chapel of Magdalen home, dated 1950, now in use as archive centre. Comprises six-bay nave with bowed south gable, shallow porch projection to north end, shallow transept-like projection to east, and recent porch addition to east side having lean-to roof. Pitched slate roof with limestone copings to gables with cross finials, overhanging rendered eaves on exposed timber rafters to nave side walls, and cast-iron rainwater goods. Snecked rusticated ashlar limestone walls with tooled limestone quoin stones and chamfered plinth. Limestone block with text and date to south-west corner. Round-headed lancet window openings to nave, paired to transept-like projection and north porch and having raised tooled limestone surrounds, sills and voussoirs and having lead-lined lattice windows. Oval rose window with tooled limestone surround, mullion and transom and lead-lined stained glass. Square-headed openings to gables having ashlar limestone block-and-start surrounds and timber louvers. Square-headed door opening to porch projection having tooled limestone block-and-start surround and replacement timber panelled door, and limestone stepped approach. Painted rendered walls to interior with timber floor and stepped marble platform to former altar. Rendered panelled barrel-vaulted ceiling. Enclosed graveyard to east having low limestone enclosing wall with cast-iron railings and gate. Rubble limestone wall enclosing site.
Appraisal
This former chapel is notable for the fine quality of its external stone walls, the bowed altar end making it distinctive in the streetscape. The building contrasts with the classically styled convent to which it is attached. The structure is enhanced by the various projections, the variety of window types and the stained-glass window to the bowed end.







