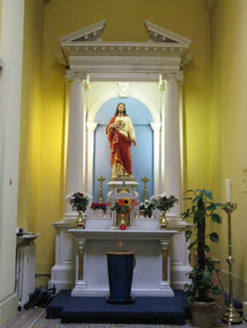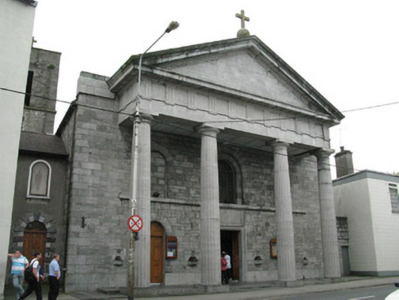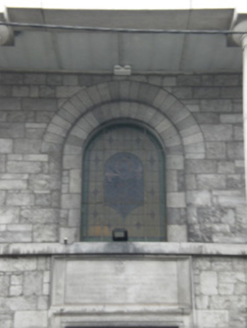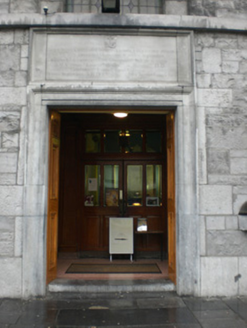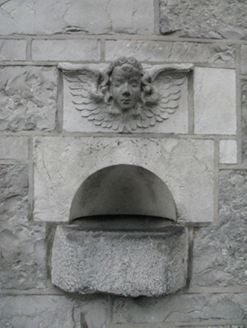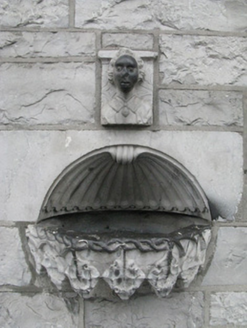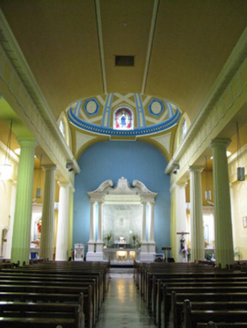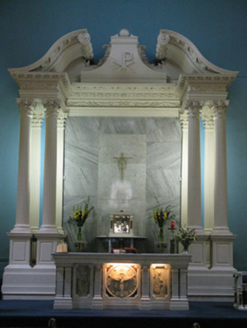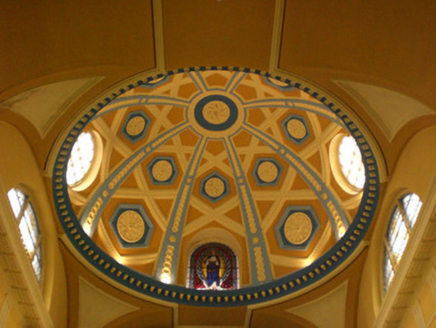Survey Data
Reg No
30314015
Rating
National
Categories of Special Interest
Architectural, Artistic, Historical, Social
Previous Name
Abbey Catholic Chapel
Original Use
Church/chapel
In Use As
Church/chapel
Date
1845 - 1850
Coordinates
129730, 225482
Date Recorded
18/09/2008
Date Updated
--/--/--
Description
Attached pedimented gable-fronted Franciscan church, dated 1849, having three-bay two-storey limestone front with ashlar tetrastyle Doric pedimented portico, four-bay nave with clerestory, having coffered dome to west and bell tower to south-west. Pitched slate roofs to nave and portico, with tooled limestone copings to gables, tooled limestone cross finials to pediment and bell tower, with copper ventilation ducts to ridge of nave. Snecked rusticated limestone walls to front elevation, with tooled limestone plinth and first-floor sill course, quoins and carved piscinae with angel masks above, and ashlar parapet to front elevation. Rubble limestone to bell tower with quoin stones. Portico has tooled modillion motifs to frieze and moulded cornice with ornate underside. Round-headed window openings to front elevation of nave, having recessed tooled surrounds, blind to end bays of upper floor, with tooled voussoirs and sills, leaded stained-glass windows. Round-headed semi-circular clerestory windows to dome pendentive with tripartite timber-framed leaded stained-glass windows, only visible from interior. Square-headed door opening to front with carved limestone surround and inscribed plaque over, flanked by round-headed door openings with tooled limestone voussoirs, and all having replacement double-leaf timber panelled doors, with timber panelled tympanums to flanking doorways. Rendered barrel-vaulted ceiling to interior with Doric colonnades carrying dentillated entablature sectioning off side aisles, with relief moulded plaster decorations to dome. Painted reredos comprising paired Corinthian pilasters carrying foliated and dentillated entablature with scrolled swan's-neck pediment. Various shrines and side chapels to north and south sides of nave, and timber panelled gallery to eastern end carrying organ.
Appraisal
This handsome church with its striking Doric portico is a key part of the archotectural heritage of Galway City. Signed by James Cusack, it is a fine example of neo-classical architecture and displays many noteworthy features including a collection of finely carved piscinae and carved angel masks. The ashlar limestone portico contrasts with the rougher stonework of the rest of the building. The high standard of decoration and ornamentation is continued in the interior and is demonstrated well in features such as the fine Corinthian reredos, shrines and the elaborate ornamental plasterwork to the dome and colonnade.
