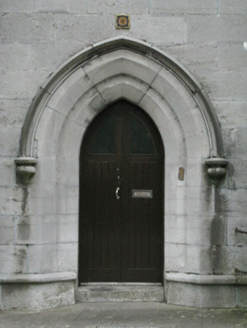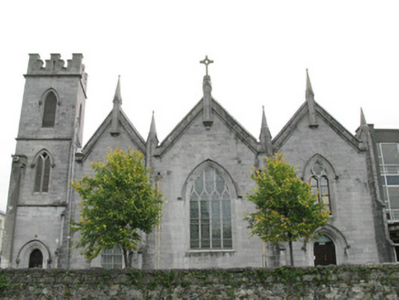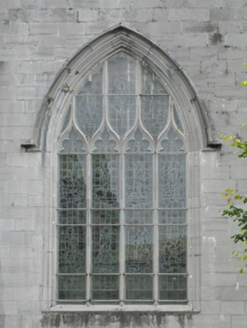Survey Data
Reg No
30314014
Rating
Regional
Categories of Special Interest
Architectural, Artistic, Social
Original Use
Church/chapel
In Use As
Church/chapel
Date
1820 - 1860
Coordinates
129666, 225495
Date Recorded
04/09/2008
Date Updated
--/--/--
Description
Attached Roman Catholic church, built c.1840, comprising surviving triple-gabled west elevation of nave and side aisles, with three-stage crenellated bell tower to north end. Original structure behind façade replaced by newer construction. Pitched slate roofs having cast-iron rainwater goods, with tooled moulded limestone copings to gables with carved limestone pinnacles corbelled out to apexes and flanking gables, and having carved cross finial to middle gable apex. Crenellated ashlar limestone parapet to bell tower, with chamfered coping stones. Ashlar limestone to façade and tower, with tooled limestone plinth and shouldered diagonally set buttresses with spired caps and ball finials. Tooled limestone string courses between tower stages. Pointed arch-headed window openings to gables, having tooled chamfered limestone sills, roll chamfered surrounds and hood-mouldings. Four-light cinquefoil-headed window to nave with geometric tracery above and lead-lined stained glass. Replacement timber-framed trefoil-headed windows to side-aisles with reticulated tracery over. Pointed arch door openings to south side aisle and to door, having chamfered limestone surrounds, hood-mouldings with carved label-stops and double-leaf battened timber doors with limestone stepped approaches. Door opening to northern aisle converted to window, with limestone stall-riser and three-light timber-framed window having wrought-iron window-guard. Pointed arch louvered openings to upper stages of bell tower, single-light to top and double-light to middle stage, having chamfered limestone sills and tooled limestone hood-mouldings and timber louvers. Ceiling to interior has plaster bosses and cornices, with ribs supported on colonettes over corbels.
Appraisal
This church was known as 'Fr. Daly's Chapel' and was originally built as a result of his involvement with the Franciscan order which he invited to Galway in 1840. It is located in a prominent position overlooking the River Corrib. The gothic façade of the building has been well maintained, with well preserved stained glass to the window openings contributing to the artistic interest of the site, and high-quality limestone masonry and carving.





