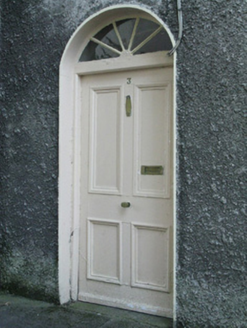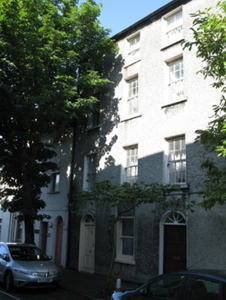Survey Data
Reg No
30314007
Rating
Regional
Categories of Special Interest
Architectural
Original Use
House
In Use As
House
Date
1780 - 1820
Coordinates
129675, 225581
Date Recorded
01/09/2008
Date Updated
--/--/--
Description
Terraced two-bay four-storey house, built c.1800, east bay shared with neighbouring house to east. Pitched slate roof having rendered chimneystack and cast-iron rainwater goods. Roughcast rendered walls with rendered eaves course. Square-headed window openings having painted tooled limestone sills, raised render reveals and timber sliding sash windows, two-over-two pane to top floor, six-over-six pane to middle floors and one-over-one pane to ground floor. Segmental-headed door opening having raised render reveal, timber panelled door and spoked fanlight.
Appraisal
This house is one of a pleasant row of tall townhouses. Curiously, it shares a bay with its neighbour and together they may represent the later dividing of a three-bay house. This building is enhanced by the retention of varied timber sash windows and a timber panelled door.



