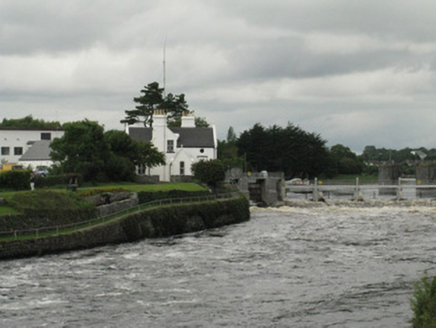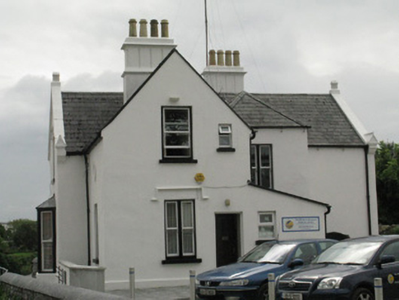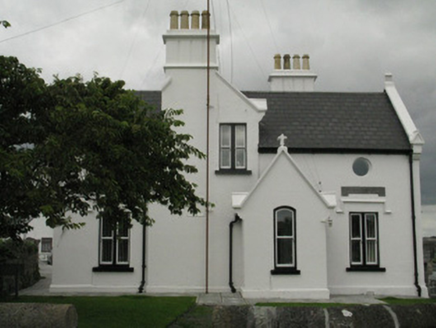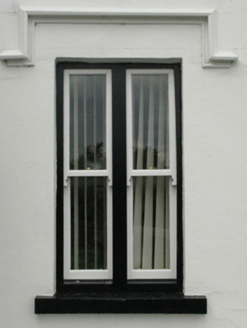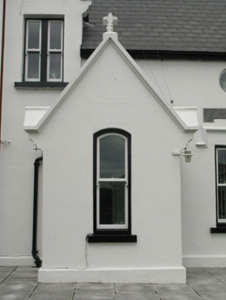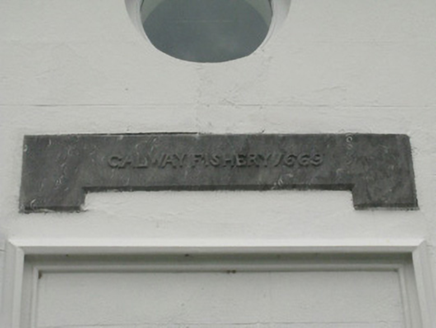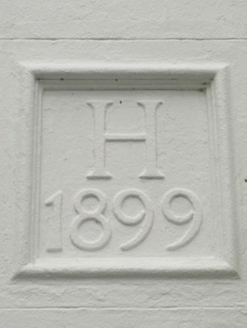Survey Data
Reg No
30313037
Rating
Regional
Categories of Special Interest
Architectural
Previous Name
Galway Fishery 1669
Original Use
House
In Use As
Office
Date
1895 - 1900
Coordinates
129585, 225694
Date Recorded
19/08/2008
Date Updated
--/--/--
Description
Detached irregular-plan single-storey with dormer level house, dated 1899, presenting four-bay elevation to south and two-bay elevations to north and east. Front, south, side has slightly projecting gable towards centre with chimneystack, and gabled single-storey porch. North elevation has stairs return, return at right angles to main block, and single-bay lean-to in angle between returns. Canted-bay window to east elevation. Artificial slate roof, pitched to main block and to porch, and hipped to stairs return. Render shouldered copings to gables with rendered chimneystacks, cast-iron and replacement uPVC rainwater goods, and fleur-de-lys finial to porch and to gables. Lined and ruled rendered walls with plinth and having two tooled limestone plaques to front elevation, that to east bay reading 'Galway Fishery 1669' and that to central gable reading 'H 1899'. Decorative moulded render oculus openings to upper part of east end bays of long walls and to lower part of west gable. Square-headed window openings having tooled limestone sills and replacement one-over-one pane timber sliding sash windows, bipartite and with label-mouldings to front elevation, stairs return and ground floor of rear return. Hipped slate roof to bay-window and camber-headed window to porch gable. Camber-headed door opening to front elevation having replacement double-leaf battened timber doors and square-headed opening to rear having replacement timber glazed door.
Appraisal
This modest-scale building, located on the side of the River Corrib, has been carefully maintained. The original form of the building, together with its original detailing, has been retained. The label-mouldings and use of multiple gables is illustrative of the Tudor Revival period of domestic architecture. The building is enhanced by its riverside setting, close to the Salmon Weir Bridge.
