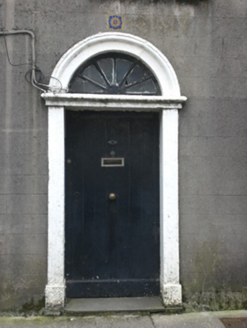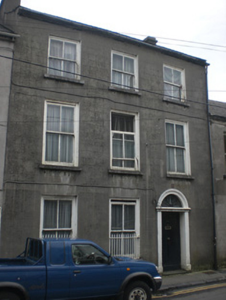Survey Data
Reg No
30313035
Rating
Regional
Categories of Special Interest
Architectural
Original Use
House
In Use As
House
Date
1820 - 1840
Coordinates
129534, 225123
Date Recorded
12/10/2008
Date Updated
--/--/--
Description
Terraced three-bay three-storey house, built c.1830. Pitched slate roof with rendered chimneystack and cast-iron rainwater goods. Lined-and-ruled rendered walls with rendered eaves course. Square-headed window openings having stone sills and two-over-two pane timber sliding sash windows, having cast-iron window guards to ground floor. Round-headed door opening with raised render pilaster jambs and entablature with render archivolt to spoked fanlight and battened timber door. Eucharistic Congress plaque over doorway.
Appraisal
The scale and form of this early nineteenth-century Georgian building make it a notable feature of the streetscape. It has retained a great deal of character through features such as timber sash windows and a fine recessed Georgian-style doorcase.



