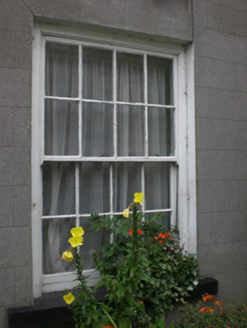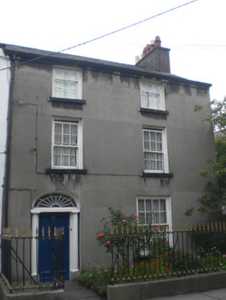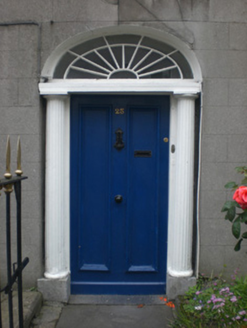Survey Data
Reg No
30313034
Rating
Regional
Categories of Special Interest
Architectural
Original Use
House
In Use As
House
Date
1820 - 1840
Coordinates
129511, 225131
Date Recorded
12/10/2008
Date Updated
--/--/--
Description
End of terrace two-bay three-storey house, built c.1830. Pitched slate roof with rendered chimneystack and replacement metal rainwater goods. Lined-and-ruled rendered walls with rendered eaves course. Square-headed window openings with stone sills and timber sliding sash windows, eight-over-eight pane to ground floor, six-over-six pane to first floor and three-over-six pane to top floor. Elliptical-headed door opening to front with render Roman Doric columns supporting render entablature, with spoked fanlight and panelled timber door. Ashlar limestone plinth wall to garden to front, with wrought-iron spear-headed railings and gate, with limestone flagged approach to entrance.
Appraisal
The scale and form of this early nineteenth-century Georgian building make it a notable feature of the streetscape. The house has retained its timber sash windows and fine Georgian-style doorcase. The front garden, with its fine spear-headed railings considerably enhances the setting.





