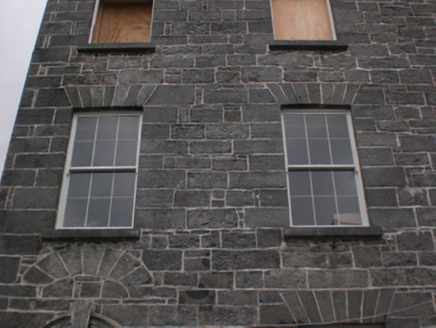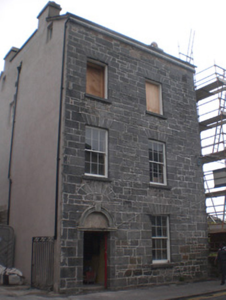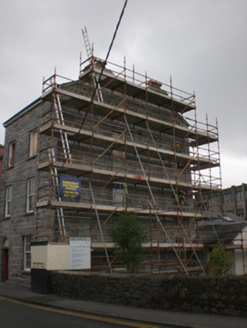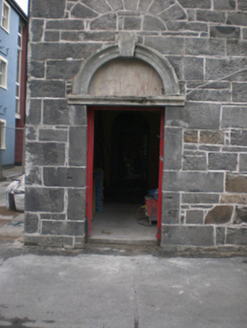Survey Data
Reg No
30313030
Rating
Regional
Categories of Special Interest
Architectural, Technical
Original Use
Mill (water)
Date
1780 - 1820
Coordinates
129434, 225154
Date Recorded
13/10/2008
Date Updated
--/--/--
Description
Detached two-bay three-storey with attic former flour mill, built c.1800, constructed over group of three limestone arches spanning mill race and limestone block-lined earthen bank to north-east and attached stone block weir to south-east. House front to shorter south-west, street, elevation. Gabled-skirt slate roof with rendered chimneystacks and replacement uPVC rainwater goods. Exposed coursed limestone block walls, rendered to north-west elevation with timber clad eaves. Square-headed window openings, having tooled limestone sills and voussoirs with replacement six-over-six pane timber sliding sash windows. Round-headed door opening to street elevation having limestone block-and-start surround with rendered lintel and archivolt with keystone, and having elliptical retaining arch above. Built adjacent to road and partially over branch of Eglinton Canal.
Appraisal
This large-scale building occupies a prominent site on a narrow street and is an imposing feature on the streetscape. The mill elevation to the south-east and house elevation to the street represents an unusual combination. The surrounds to the openings and the distinctive camber-headed head-race openings and well maintained stone-lined weirs enhance the structure.







