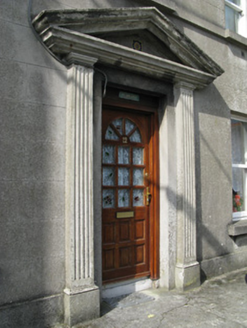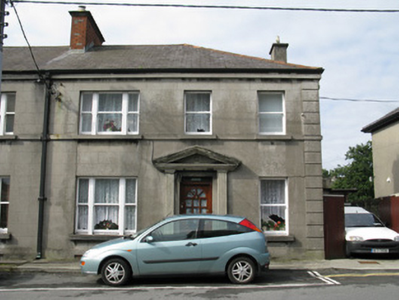Survey Data
Reg No
30313022
Rating
Regional
Categories of Special Interest
Architectural
Original Use
House
In Use As
House
Date
1920 - 1930
Coordinates
129282, 225248
Date Recorded
19/08/2008
Date Updated
--/--/--
Description
Semi-detached three-bay two-storey house, built c.1925, having recent single storey addition to north-west side. Hipped slate roof with red-brick and rendered chimneystacks, and cast-iron and replacement uPVC rainwater goods. Lined-and-ruled rendered walls with rendered eaves course, raised render quoins to north corner and sill course to first floor front. Square-headed window openings having rendered sills and one-over-one pane timber sliding sash windows, tripartite to south-east bay, and with replacement uPVC windows to rear. Square-headed door opening having fluted render pilasters and moulded pediment having inset IHS tile, and replacement timber glazed door.
Appraisal
This is a pleasant modest-scale house, built as part of a group of eight semi-detached workers' houses, by McDonaghs builders in the early twentieth century. The house has retained much of its historic fabric, including an IHS tile, the origins of which date back to 1913 when a retreat was given by a Franciscan priest, Fr Francis Donnelly, to the Poor Clare nuns of Galway.



