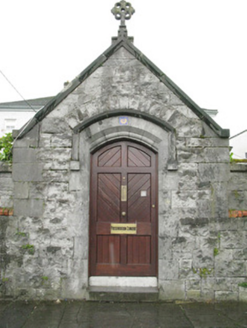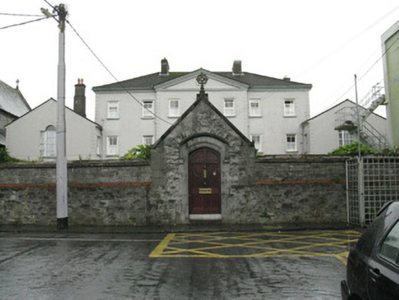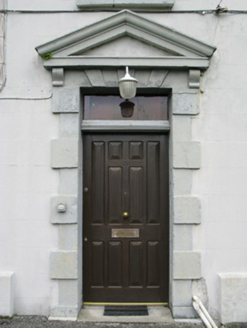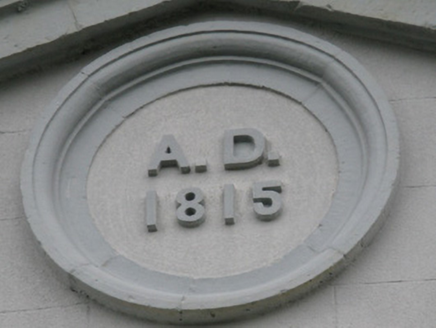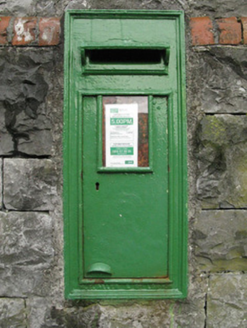Survey Data
Reg No
30313021
Rating
Regional
Categories of Special Interest
Architectural, Social
Original Use
School
In Use As
Convent/nunnery
Date
1740 - 1760
Coordinates
129317, 225296
Date Recorded
20/08/2008
Date Updated
--/--/--
Description
Detached convent, built c.1750, comprising seven-bay three-storey block with three-bay pedimented breakfront, having single-bay two-storey gable-fronted returns forward of each side of façade, four-bay two-storey return to south-west end of rear with slightly higher two-bay addition with canted bay to end, and recent single-storey extension to rear of main block. Hipped and pitched clay tiled roofs having rendered chimneystacks, cast-iron and replacement uPVC rainwater goods. Painted lined-and-ruled rendered walls having rendered plinth, main façade having quoins and moulded eaves course. Moulded cornice to pediment with inset date-plaque and raised render quoins to breakfront corners. Square-headed window openings throughout, having raised render block-and-start surrounds and painted tooled stone sills to front elevations. One-over-one pane timber sliding sash windows to two-bay two-storey addition and two-over-two pane elsewhere to complex. Gables of front returns have tripartite windows to ground floor with two-over-two pane windows flanked by one-over-one pane sidelights and having Venetian-style windows to first floors with replacement uPVC casement windows. Square-headed main entrance door opening to front with tooled limestone doorcase having Gibbsian surround, moulded lintel, tooled limestone pediment with voussoir details, timber panelled door with brass door furniture and timber overlight. Square-headed door openings elsewhere having rendered reveals with battened timber and glazed timber doors. Roughly coursed rusticated limestone enclosing walls having red-brick string course and rendered coping. One-bay one-storey integral gate building, front elevation being flush with outside of boundary wall and having pitched slate roof with rendered copings and having carved limestone cross finial to street gable. Roughly coursed rusticated limestone block walls having timber bargeboards to north-east gable. Square-headed window opening having red-brick block-and-start surround and voussoirs and two-over-two pane timber sliding sash windows. Tudor-arch door opening to street elevation, having tooled limestone block-and-start surround, voussoirs and hood-moulding having timber panelled door with limestone step. Square-headed door opening to convent elevation having limestone surround and lintel. Wall-mounted cast-iron post-box to boundary wall, with Post Office insignia and maker's stamp.
Appraisal
This building, overlooking Mill Street, was acquired by the Presentation nuns in 1819. The date plaque of 1815 refers to the year the nuns arrived in Galway from Kilkenny. The convent was originally built as a charter school c.1748, then became a military barracks and a fever hospital before standing empty for a short period prior to the arrival of the nuns. The building and walls have been well maintained and remain a prominent feature on the streetscape and an attractive landmark in the locality. The retention of timber sash windows and the presence of good stone detailing to the gate building add to the architectural significance of the site.
