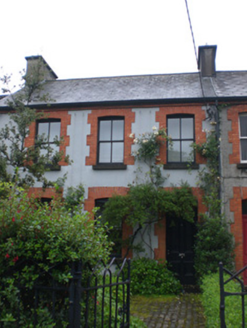Survey Data
Reg No
30313012
Rating
Regional
Categories of Special Interest
Architectural
Original Use
House
In Use As
House
Date
1820 - 1860
Coordinates
129230, 225606
Date Recorded
29/07/2008
Date Updated
--/--/--
Description
End of terrace three-bay two-storey house, built c.1840, having two-storey return to rear with lean-to slate roof. Pitched slate roof with rendered chimneystacks and replacement uPVC rainwater goods. Rendered walls having red-brick eaves course. Camber-headed window openings having limestone sills, replacement two-over-two pane timber sliding sash windows within block-and-start red brick surrounds with red brick arches. Camber-headed door opening having panelled timber door with glazed overlight with block-and-start red-brick jambs and voussoirs and limestone step. Rendered enclosing wall having painted cast-iron railings and gate with square cobbled front yard.
Appraisal
This modest-scale end of terraced house is an integral part of a long and attractive terrace. It has retained much of its original form and fabric including sash windows and fine red-brick window surrounds, and contributes to the visual appeal and rhythm of the streetscape.

