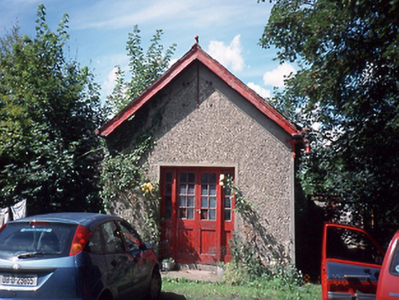Survey Data
Reg No
11362060
Rating
Regional
Categories of Special Interest
Architectural, Technical
Previous Name
Mardyke
Original Use
Building misc
In Use As
Building misc
Date
1900 - 1940
Coordinates
309206, 235539
Date Recorded
18/08/2000
Date Updated
--/--/--
Description
Detached single-bay single-storey gable-fronted pump house, c.1920, with rear section supported by two pier walls. Sluice gates set in river. ROOF: Double pitched slate roof, with terracotta ridge tiles and finials, timber barge boards and tongue and grooved eaves. WALLS: Pebble dashed walls with nap rendered plinth,corners and below soffit of roof; cast-iron lamp set at angle on corner of building; two rendered pier walls set in river. OPENINGS: Square headed window openings; patent rendered soffits and reveals; square headed door openings, patent rendered soffits and reveals to tri-partite door ope comprising central double leaf glazed timber doors flanked by glazed sidelights; timber and cast iron sluice gates.

