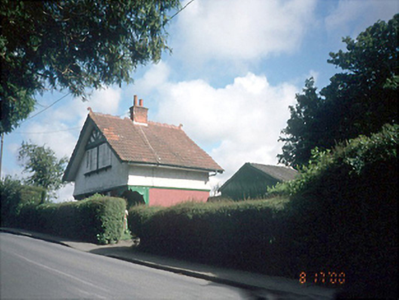Survey Data
Reg No
11362056
Rating
Regional
Categories of Special Interest
Architectural, Artistic
Original Use
House
In Use As
House
Date
1890 - 1910
Coordinates
308263, 236488
Date Recorded
17/08/2000
Date Updated
--/--/--
Description
Detached two-bay two-storey gable-fronted house, c.1900, with chamfered ground floor corners. Retaining original fenestration. Similar to gate lodges built in a similar style on Knockmaroon Estate. ROOF: Double pitched corrugated terracotta tiles, decorative terracotta ridge tiles and finial. red brick corniced chimney stack, terracotta pots, overhanging eaves; barge boards. WALLS: Moulded brick plinth course; painted brick Flemish bond; first floor has rough cast render walls and decorative barge boards to gable front. OPENINGS: Original timber casement windows; timber window cill supported on brackets at first floor; ground floor corner window has similar decorative timber 'porch' surround. Front door set in chamfered corner porch with decorative timber elements; tongue and groove timber door; bootscraper.

