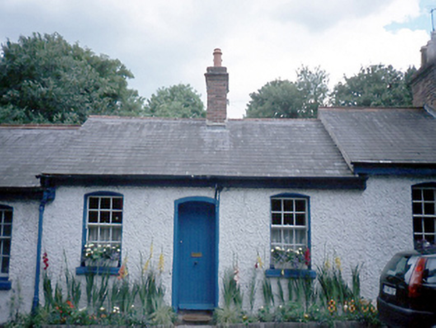Survey Data
Reg No
11362054
Rating
Regional
Categories of Special Interest
Architectural
Original Use
House
In Use As
House
Date
1840 - 1860
Coordinates
308172, 236468
Date Recorded
16/08/2000
Date Updated
--/--/--
Description
Terrace of seven three-bay single-storey houses, c.1850, the majority of which retain original fenestration. ROOF: Double pitched; slate; terracotta ridge tiles; red brick corniced chimney stacks; clay and terracotta pots; cast-iron rainwater goods. WALLS: Rough cast rendered. OPENINGS: Nos. 2 - 6 have segmental headed chamfered painted stone door surrounds, timber tongue and groove front doors with early door furniture. Nos. 1 and 7, have timber canopies to main door which are located in side elevation; all windows, have segmental headed rendered surrounds, painted stone cills; 6/6 timber sash windows with ogee sash horns; some uPVC windows.

