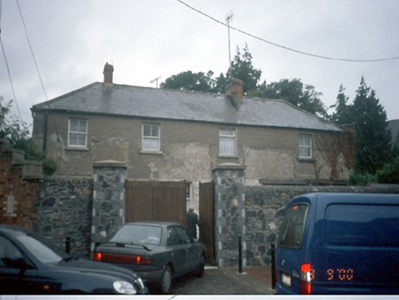Survey Data
Reg No
11362050
Rating
Regional
Categories of Special Interest
Architectural
Original Use
House
Date
1840 - 1860
Coordinates
309008, 237073
Date Recorded
18/09/2000
Date Updated
--/--/--
Description
Detached four-bay two-storey house, c.1850, with single-storey lean-to to right side elevation. ROOF: Hipped slate; terracotta ridge tiles; red brick chimney stacks; clay pots; cast-iron rainwater goods; single-storey lean-to to left of building with asphalt roof. WALLS: Nap rendered. OPENINGS: First floor windows are square headed; rendered soffits and reveals; granite cills; 2/2 timber sashes with convex sash horns.

