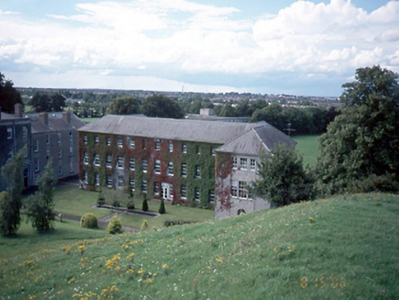Survey Data
Reg No
11362020
Rating
Regional
Categories of Special Interest
Architectural, Artistic, Social
Original Use
College
In Use As
School
Date
1900 - 1920
Coordinates
308728, 236611
Date Recorded
15/08/2000
Date Updated
--/--/--
Description
Detached thirteen-bay three-storey over basement college, c.1910, with projecting end bay and three-storey returns to rear. ROOF: Hipped tiled roof with cast-iron rainwater goods. WALLS: Granite ashlar basement; roughcast rendered and granite dressing to projecting end bay; projecting granite course below gutters; round headed niche on end bay with granite sculpture. OPENINGS: Square headed window openings; rendered soffits, reveals and shallow granite cills; 6/6 timber sash ground and fist floor windows; 6/3 timber sash windows on third floor; tri-partite window arrangements to right end bay and rear elevation and two return elevations with granite mullions; tri-partite granite doorcase comprising square headed sidelights flanking square headed double door opening; double leaf glazed panelled doors and 4/4 timber sash side light windows; granite steps.

