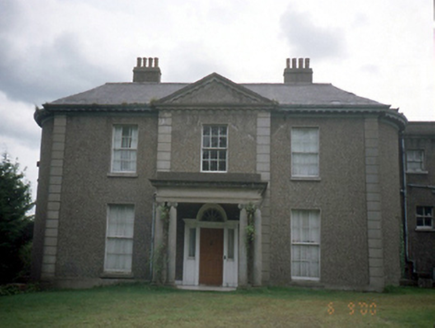Survey Data
Reg No
11361030
Rating
Regional
Categories of Special Interest
Architectural, Artistic
Previous Name
Oatlands
Original Use
House
In Use As
House
Date
1770 - 1810
Coordinates
307590, 236043
Date Recorded
06/09/2000
Date Updated
--/--/--
Description
Detached three-bay two-storey over basement house, c.1790, with curved end bows. Advanced pedimented central bay having projecting portico supported by double Ionic columns. Recessed single-bay three-storey extension to west. Farmyard complex to south-west. ROOF: Hipped slate roof with terracotta ridge tiles; overhanging roof with timber corbels to eaves; nap and rough cast rendered chimney stacks with terracotta pots; cast-iron rainwater goods. WALLS: Rough cast rendered over rubble stones with limewash; nap rendered plinth course and quoins; two-storey rendered farm building with two arched openings. OPENINGS: Square headed windows with patent reveals; granite cills and 6/6 timber sash windows; round headed timber surround with flat panelled pilasters supporting a decorative frieze; radial timber fanlight and raised and fielded timber door flanked by fixed pane sidelights resting on timber uprights.

