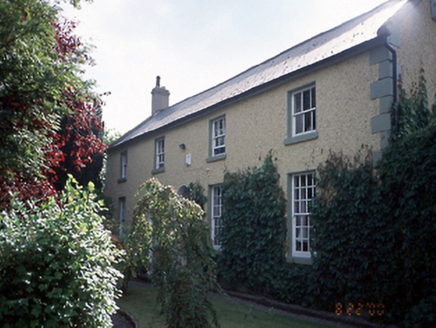Survey Data
Reg No
11361008
Rating
Regional
Categories of Special Interest
Architectural, Social
Previous Name
Clonsilla Parochial School
Original Use
School
Historical Use
Presbytery/parochial/curate's house
In Use As
House
Date
1820 - 1840
Coordinates
306008, 237147
Date Recorded
22/08/2000
Date Updated
--/--/--
Description
Detached four-bay two-storey school house, c.1830, on a T-shaped plan with two-storey return to rear. Subsequently in use as presbytery and now in private residential use. Outbuilding to north. ROOF: Double pitched; tiled; terracotta ridge tiles; rendered stacks; clay pots; slight overhanging eaves. WALLS: Rough cast render; rendered quoins and plinth course. OPENINGS: Square headed, rendered soffits and reveals; painted stone cills replacement 9/9 timber sashes, 3/3 to first floor windows; round headed front door, flat roofed porch with ionic columns c.1970, six panelled timber door; lead fanlight.

