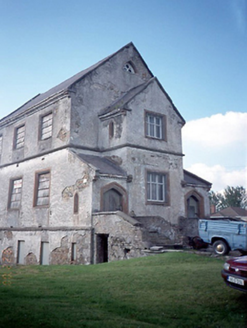Survey Data
Reg No
11361001
Rating
Regional
Categories of Special Interest
Architectural, Social
Original Use
School
Date
1850 - 1855
Coordinates
306063, 237823
Date Recorded
22/08/2000
Date Updated
--/--/--
Description
Detached single-bay (three-bay deep) two-storey over raised basement national school, built 1853; opened 1854, on a rectangular plan with pair of single-bay single-storey lean-to projecting porches framing single-bay two-storey gabled projecting breakfront. Closed, 1963. Disused, 2000. ROOF: Pitched (gable-fronted) slate roof with ridge tiles, coping to gables on ogee kneelers, and cast-iron rainwater goods on saw tooth-detailed red brick header bond eaves with cast-iron downpipes. WALLS: Roughcast coursed rubble stone walls on rendered chamfered cushion course on roughcast base. OPENINGS: Square-headed window openings in tripartite arrangement with rendered surrounds having chamfered reveals framing timber casement windows. Square-headed window openings in tripartite arrangement (breakfront) with rendered surrounds having chamfered reveals framing timber casement windows. Pointed segmental-headed door openings approached by flights of five steps with rendered surrounds having chamfered reveals framing timber boarded doors. SITE: Set in unkempt grounds.

