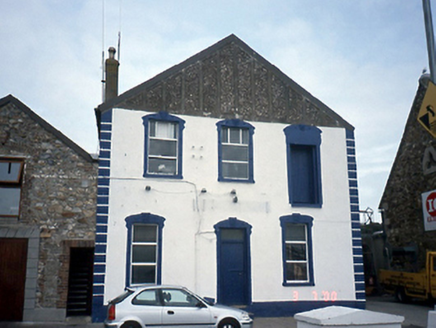Survey Data
Reg No
11359039
Rating
Regional
Categories of Special Interest
Architectural
Original Use
House
Date
1860 - 1880
Coordinates
328388, 239597
Date Recorded
03/07/2000
Date Updated
--/--/--
Description
Detached gable-fronted three-bay two-storey house, c.1870. ROOF: Double pitched corrugated ion; rendered chimney stack with yellow clay pot. WALLS: Nap rendered plinth and façade with rendered quoins; rough cast rendered and timber latticed gable end; nap rendered side elevations. OPENINGS: Segmental headed openings; decorative plastered surrounds with keystone; aluminium casement windows; tongue and grooved timber panelled door to ground floor with overlight above.

