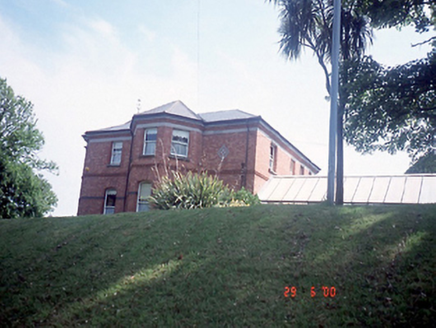Survey Data
Reg No
11359030
Rating
Regional
Categories of Special Interest
Architectural, Artistic
Previous Name
Kilrock
Original Use
House
Date
1860 - 1880
Coordinates
329161, 238952
Date Recorded
29/06/2000
Date Updated
--/--/--
Description
Detached three-bay two-storey red brick house, c.1870, on an irregular plan with a central canted bay. Retaining original fenestration. Single-storey brick outbuildings to east. ROOF: Complex roof plan with natural slate; wrought iron weathervane; cast-iron rainwater goods. WALLS: Red brick Flemish bond with moulded brick and carved limestone detail polychrome attic; tiled detail; modern conservatory to south face. OPENINGS:Canted bay windows; original timber sashes; retained single, di-partite, tri-partite round segmental, square headed openings with stopped chamfered or bullnosed brick reveals; stone sills, 1/1 timber sash windows, timber panelled entrance door.

