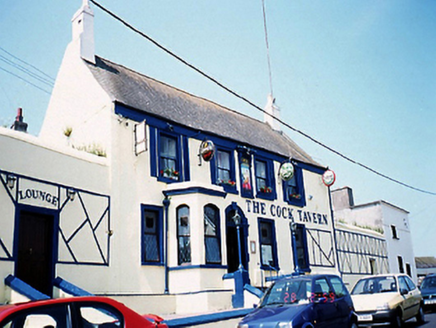Survey Data
Reg No
11359016
Rating
Regional
Categories of Special Interest
Architectural, Artistic
Original Use
House
In Use As
Public house
Date
1780 - 1820
Coordinates
328697, 239141
Date Recorded
28/06/2000
Date Updated
--/--/--
Description
Detached four-bay two-storey over basement house, c.1800, with flanking screen walls. Gibbsian door surround approached by steps, with single-storey bay window to left-hand side. Single-bay single-storey return to rear. Partly re-fenestrated, c.1985. Now in use as public house. ROOF:Double-pitched; fibre-cement slate; concrete ridge tiles; nap rendered chimney stack; yellow clay octagonal pots; cast-iron rainwater goods; flat-roof to canted bay window with moulded cornice. WALLS: Nap rendered; nap rendered 'timber frame' dressings. OPENINGS: Square-headed window openings; moulded architraves; concrete sills to ground floor; replacement timber casement windows, c.1985; stone sills to upper floor; original 2/2 timber sash windows; canted bay window to left ground floor; segmental-headed window openings; continuous sill course; replacement timber casement windows, c.1985; round-headed door opening; cut-stone Gibbsian door case; replacement timber panelled door and diamond leaded fanlight, c.1990 I

