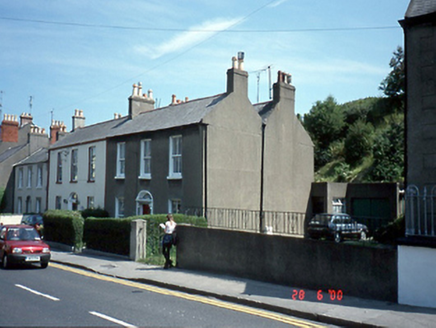Survey Data
Reg No
11359013
Rating
Regional
Categories of Special Interest
Architectural, Artistic
Original Use
House
In Use As
House
Date
1800 - 1840
Coordinates
328770, 239109
Date Recorded
28/06/2000
Date Updated
--/--/--
Description
Pair of terraced double-pile three-bay two-storey houses, c.1820, with returns to rear. Recessed garage extension, c.1930, to end-of-terrace house. ROOF: M profile slate roof with terracotta ridge tiles; rendered chimney stacks; cast iron hopper and downpipe. WALLS: Cement rendered. OPENINGS: Flat headed window openings with rendered reveals; granite sills and timber sashes. Original stone doorcase with depressed arch opening, engaged ionic columns original leaded fanlight and probably original timber panelled door. I

