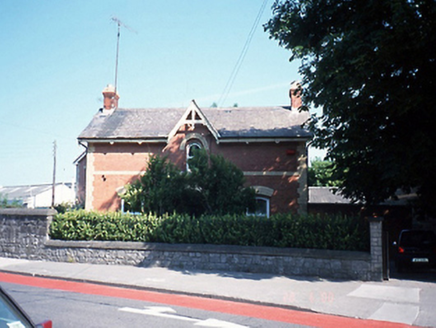Survey Data
Reg No
11359001
Rating
Regional
Categories of Special Interest
Architectural
Original Use
Station master's house
Date
1860 - 1880
Coordinates
328117, 239336
Date Recorded
27/06/2000
Date Updated
--/--/--
Description
Detached three-bay two-storey red brick railway station master's house, c.1870, with gablet over central bay. Single-storey return to rear. ROOF: Double pitched roof; corniced red brick chimnies; cast-iron gutters and downpipes; decorative timber barge boards and gable detail to façade. WALLS: Red brick Flemish bond; yellow brick string course and quoins; chamfered yellow brick plinth. OPENINGS: Single round headed; chamfered granite cills, brick reveals, uPVC sash window to first floor, two segmental headed uPVC sashes to ground floor, timber panelled door with brick surround and plain fanlight.

