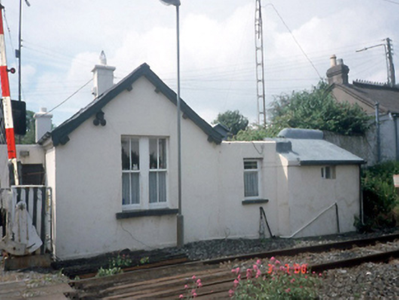Survey Data
Reg No
11358022
Rating
Regional
Categories of Special Interest
Architectural
Original Use
Worker's house
Date
1850 - 1870
Coordinates
327479, 239513
Date Recorded
03/07/2000
Date Updated
--/--/--
Description
Detached three-bay single-storey level crossing guard's house, c.1860, with bipartite window openings to right side elevation. Extended to front and rear, c.1960, comprising flat-roofed projecting porch and single-bay single-storey flat-roofed extension. Re-roofed, c.1990. Single-bay single-storey outbuilding to rear attached to rear. ROOF: Double-pitched artificial slate c.1990; concrete ridge tiles; concrete coping; nap rendered stacks; timber eaves; upvc rainwater goods; flat-roof to porch and return; WALLS:Nap rendered; painted some areas ruled and lined. OPENINGS:Square-headed; stone sills; 3/3 timber sash window; bipartite window openings to right side elevation with 1/1 timber sash windows; timber fixed-pane and casement windows to extensions; tongue-and-groove timber panelled door.

