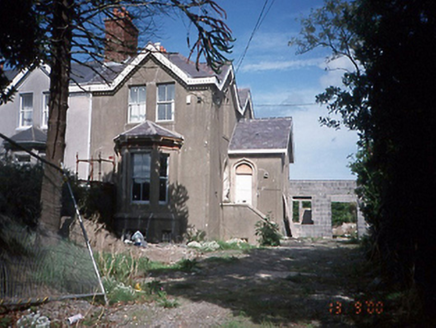Survey Data
Reg No
11358009
Rating
Regional
Categories of Special Interest
Architectural, Artistic
Original Use
House
In Use As
House
Date
1850 - 1900
Coordinates
325547, 239502
Date Recorded
13/09/2000
Date Updated
--/--/--
Description
Semi-detached single-bay two-storey over basement gable-fronted house, c.1875, with single-storey over basement bay window, and single-storey over basement recessed entrance porch to right. (Pair with 11358010). ROOF: M-profile slate roof; gabled to left side and hipped to right side, with terracotta ridge tiles, timber barge boards and red brick chimney stacks on gable wall. WALLS: Nap rendered, ruled and lined. OPENINGS: Square headed rendered reveals 2/2 timber sash windows with pilasters flanking openings in canted bay; polished granite frieze above supporting lean-to roof; niche to side elevation containing statue; boarded up ogee profiled entrance door opening.

