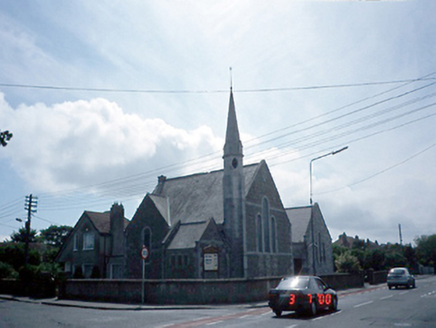Survey Data
Reg No
11358005
Rating
Regional
Categories of Special Interest
Architectural, Artistic, Social, Technical
Original Use
Church/chapel
In Use As
Church/chapel
Date
1900 - 1905
Coordinates
326142, 239378
Date Recorded
03/07/2000
Date Updated
--/--/--
Description
Corner-sited detached Methodist church, built 1903, with limestone ashlar corner spire and gabled porch to east. Lecture hall, c.1925, to west, linked to church by three-bay corridor. Three-bay two-storey gable-fronted manse attached to south gable of church, built 1933. ROOF: Gable-fronted slate; Concrete ridge tiles; cut-stone coping; nap rendered chimney stack to rear gable. Cast-iron rainwater goods. WALLS: Coursed rubble stone to church; limestone ashlar dressings and spire; irregular coursed limestone to lecture hall; stones plinth; roughcast to rear elevation. OPENINGS:Tripartite window openings; round-headed to side elevations; limestone ashlar dressings; fixed stained glass windows; round-headed door opening; timber panelled door.

