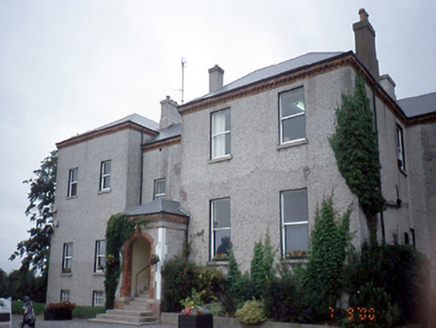Survey Data
Reg No
11354007
Rating
Regional
Categories of Special Interest
Architectural, Artistic
Original Use
House
Date
1840 - 1860
Coordinates
327835, 239027
Date Recorded
07/09/2000
Date Updated
--/--/--
Description
Detached five-bay two-storey over basement house, c.1850, with recessed bay to north and recessed central bay having single-storey projecting entrance porch. Limestone entrance gates, derelict gate lodge and farmyard complex to site. ROOF: Hipped asbestos cement roof with nap rendered chimney stacks; clay pots; cast-iron rainwater goods. WALLS: Rough-cast rendered with red brick corbel cornice. OPENINGS: Square headed with nap rendered reveals; granite cills; 1/1 timber sash windows; segmental headed porch opening with brick dressing; timber and glazed door, c.1990, granite steps. INTERIOR: Raised and fielded timber shutters, lugged architraves, raised and fielded timber doors, run moulded cornice ramped dado rail, mahogany staircase with tapered balusters.

