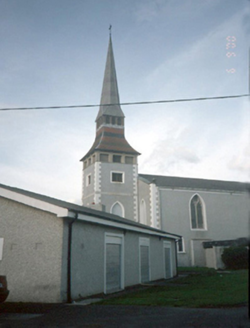Survey Data
Reg No
11354001
Rating
Regional
Categories of Special Interest
Architectural, Artistic, Social, Technical
Original Use
Church/chapel
In Use As
Church/chapel
Date
1855 - 1860
Coordinates
308184, 238417
Date Recorded
06/09/2000
Date Updated
--/--/--
Description
Detached three-bay gable-fronted Catholic church, built 1858. Three-bay side elevation to nave, with single-bay three-stage bell tower and spire to west. Single-bay sacristy to east and two single-bay entrance porches to north elevation. Curved extension with additional two-bay extension to south elevation. ROOF: Double pitched; slate; cast-iron rainwater goods; hipped polychromatic slates and tiles to spire; limestone coping having cross apex. WALLS: Rough cast rendered; nap rendered quoins. OPENINGS: Gothic arch windows; nap rendered surrounds and cills; limestone mullions; replacement timber doors; blind arched openings to front gable. INTERIOR:Single cell interior; rib vaulted ceiling with Romanesque style corbels; panelled timber gallery resting on cast-iron columns; stained glass windows, c.1880; Gothic arched niches to altar; timber wainscoting; moulded cill course.

