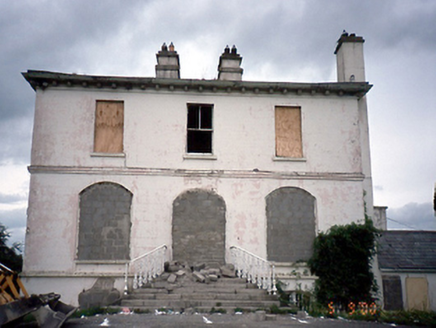Survey Data
Reg No
11352004
Rating
Regional
Categories of Special Interest
Architectural, Artistic
Previous Name
Phibblestown
Original Use
House
Date
1840 - 1860
Coordinates
304017, 239929
Date Recorded
05/09/2000
Date Updated
--/--/--
Description
Detached three-bay two-storey over basement house, c.1850, with return to rear. Six-bay single-storey extension to east. Farmyard complex and walled garden to north and east. Gate lodge to south-west. ROOF: Hipped; slate; terracotta ridge tiles; corbelled eaves; rendered chimney stacks with clay pots. WALLS: Nap rendered; stone string and plinth courses. OPENINGS: All openings to ground floor shored up; segmental headed window and door to ground floor; stone cills; square headed windows above central opening to first floor retains 2/2 timber sash frame..

