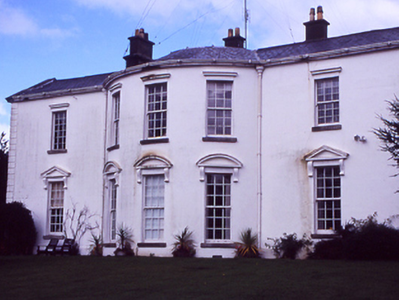Survey Data
Reg No
11347001
Rating
Regional
Categories of Special Interest
Architectural, Artistic
Original Use
Country house
In Use As
Country house
Date
1810 - 1850
Coordinates
308398, 243483
Date Recorded
09/07/2000
Date Updated
--/--/--
Description
Detached seven-bay two-storey country house, c.1830, on an L-shaped plan. Comprising five-bay two-storey central block with single-storey prostyle Ionic portico, flanked by gabled projecting end bays. Return to rear. Gate lodge and gateway c.1830 to site. ROOF: Double pitched slate with concrete ridge tiles; nap rendered chimney stacks; cast-iron rainwater goods. WALLS: Lined and ruled; nap rendered. OPENINGS: Timber sash windows with granite sills, with entablatures and pediments above. Timber panelled door surrounded by moulded granite ashlar architrave with fluted corbels supporting entablature.



