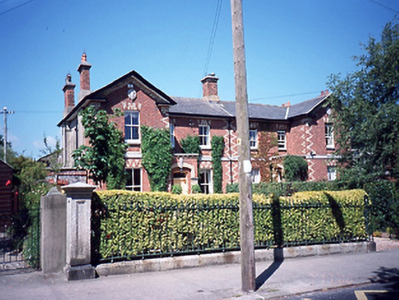Survey Data
Reg No
11344048
Rating
Regional
Categories of Special Interest
Architectural, Artistic
Original Use
House
In Use As
House
Date
1855 - 1865
Coordinates
322703, 245958
Date Recorded
05/07/2000
Date Updated
--/--/--
Description
Group of eight semi-detached three-bay two-storey red brick houses, dated 1859, with single-bay two-storey gabled projecting end bays and single-bay single-storey flat-roofed projecting porches. Single-bay two-storey returns to rear. String course inscribed: "Carlisle Terrace" plaque inscribed with shield and date: "1859" ROOF:Double-pitched and gable-fronted; slate; concrete ridge tiles; red brick chimney stacks; clay pots; timber eaves; broken pediment-style to gable front; cast-iron rainwater goods; flat-roof to porch behind parapet; lean-to to part of return. WALLS: Red brick; Flemish bond; yellow brick dressing; granite plinth; cut-stone string course; engaged cast-iron rainwater goods to centre of each pair; dentillated cut-stone coping to porch; cut-stone plaques to gable fronts. OPENINGS: Square-headed window openings; cut-stone sills with recessed panels below; 2/2 timber sash windows; number six - replacement uPVC windows; segmental-headed door opening; yellow brick pilasters and archivolt; cut-stone capitals and keystone; timber panelled door; overlight.

