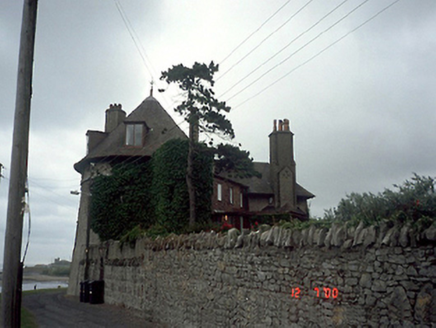Survey Data
Reg No
11344040
Rating
National
Categories of Special Interest
Architectural, Artistic, Historical, Social, Technical
Previous Name
Robs Walls Martello Tower
Original Use
Martello tower
In Use As
House
Date
1800 - 1810
Coordinates
323922, 245782
Date Recorded
12/07/2000
Date Updated
--/--/--
Description
Former Martello tower, built c. 1805, remodelled c.1911 as Arts and Crafts style detached house. Designed by architect Frederick Hicks. Two storeys to main tower block with two storeys to attic accommodation. Return and stair block attached to rear. ROOF: Conical roof to tower and hipped roof to right; red clay tiles; concrete ridge tiles; iron weathervane to tower; roughcast panelled chimney stacks; clay pots; flat-roof to dormer attic windows; cast-iron rainwater goods. Flat-roof to porch WALLS: Roughcast; base patter to tower; nap rendered dressings; unpainted; red clay tiles to central bays. OPENINGS: Square-headed openings; stone sills; timber casement windows; glazed projecting porch to centre with glazed timber door.

