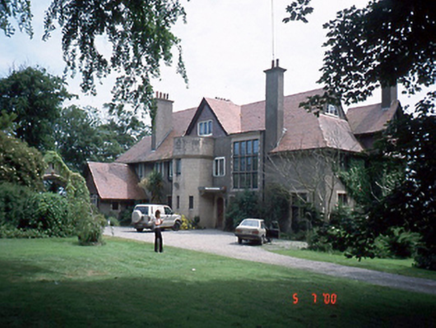Survey Data
Reg No
11344033
Rating
Regional
Categories of Special Interest
Architectural, Artistic
Previous Name
Sea Mount
Original Use
House
In Use As
House
Date
1900 - 1910
Coordinates
323698, 245137
Date Recorded
05/07/2000
Date Updated
--/--/--
Description
Detached seven-bay two-storey neo-Elizabethan style house with dormer attic, c.1904, incorporating fabric of earlier house. Single-bay two-storey sandstone built canted projecting bay to centre, single-bay single-storey gabled projecting end bay to left. Single-storey flat-roofed extension to rear, c.1980. Partly refenestrated, c.1990. ROOF: Double-pitched and gable-fronted; red clay tiles; red clay ridge tiles; pebble dashed chimney stacks; red clay pots; overhanging timber eaves; cast-iron rainwater goods; flat-roof to projecting canted bay having consoled sandstone canopy over entrance; flat-roof to return. WALLS: Pebble dashed; unpainted; sandstone ashlar to canted projecting bay; sandstone ashlar to ground floor rear elevation. OPENINGS: Square-headed; cut-sandstone surrounds to ground floor; nap rendered surrounds to first floor; leaded timber fixed-pane and casement windows; some replacement uPVC windows; elliptical-headed door opening; diocletian windows to part of dormer attic; timber panelled door.

