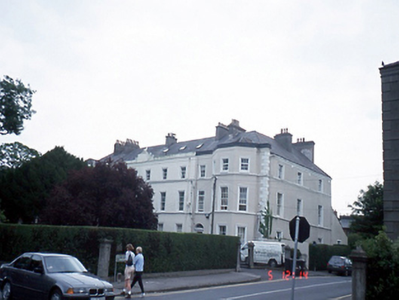Survey Data
Reg No
11344004
Rating
Regional
Categories of Special Interest
Architectural, Artistic
Original Use
House
In Use As
House
Date
1820 - 1850
Coordinates
322613, 246015
Date Recorded
18/07/2000
Date Updated
--/--/--
Description
Group of four terraced three-bay three-storey over basement houses, c.1835, retaining original fenestration, with full-height canted terminating bays to end houses. Individually renovated and extended, c.1970 to the present. ROOF: Double-pitched natural slate roofs hipped to one end, perpendicular double pitch roof to other end. Cast-iron rainwater goods; rendered stacks. WALLS: Nap rendered; continuous courses; raised quoins to corners; painted. OPENINGS: Windows with moulded plaster surrounds. Most houses retain original timber sashes. Doors set in round-headed recesses; tear drop leaded fanlights with original coloured glass detailing. Original door surrounds retained. Roundheaded stairhall windows to rear.

