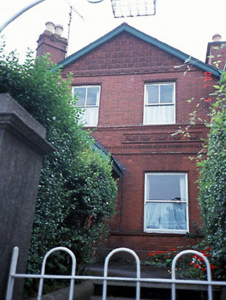Survey Data
Reg No
11344003
Rating
Regional
Categories of Special Interest
Architectural, Artistic
Original Use
House
In Use As
House
Date
1890 - 1930
Coordinates
322771, 246069
Date Recorded
05/07/2000
Date Updated
--/--/--
Description
Semi-detached two-bay two-storey gabled-fronted red brick house, c.1910, with single-bay single-storey gabled projecting entrance porch to ground floor. ROOF: Gable-fronted; slate; red clay ridge tiles; diagonally-set red brick chimney stacks; yellow clay pots; timber eaves; cast-iron rainwater goods; gable-fronted to porch. WALLS: Red-brick; Flemish bond; red brick dressings including plinth and chamfered string courses;terracotta dressings including raised panels and decorative gable with garland and festoon, sunflower and rosette mouldings. OPENINGS: Square-headed; red brick continuous sill course; chamfered reveals; 1/1 timber sash windows to ground floor; 2/2 timber sash windows to first floor; fielded architrave to porch; timber casement window; door opening to side elevation; timber pilaster doorcase; consoles; timber panelled door overlight; round window opening over; timber fixed-pane window.

