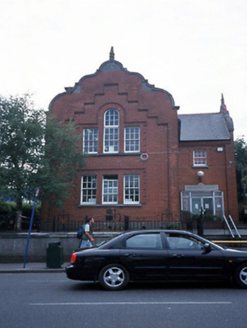Survey Data
Reg No
11344002
Rating
Regional
Categories of Special Interest
Architectural, Artistic, Social
Original Use
Library/archive
In Use As
Library/archive
Date
1905 - 1915
Coordinates
322793, 246077
Date Recorded
18/07/2000
Date Updated
--/--/--
Description
Detached four-bay two-storey red brick Carnegie Free library, built 1909, with three-bay Dutch gable-fronted projecting bay to left-hand side and single-bay recessed end bay to right-hand side. Renovated, c.1975, with single-bay single-storey projecting glazed porch added to front. Cut-stone plaque inscribed: " 1909/Carnegie Free Library". Andrew Carnegie - Patron: Anthony Scott - Architect; Col. J.F. Foster and James Bertram - Library committee; Lord Talbot - donated site; cost - £1,000, opened 31 May 1911. ROOF: Gable-fronted and double-pitched behind Portmarnock brick Dutch gables; slate; decorative red clay ridge tiles; cast-iron rainwater goods. WALLS: Portmarnock brick; Flemish bond; stepped recessed panel to projecting bay; concrete coping to gable; nap rendered plinth; cut-stone plaque; roughcast to rear. OPENINGS: Square-headed; limestone sills; Portmarnock brick quoined surrounds with hood mouldings; 6/6 timber sash windows; venetian window opening to first floor; glazed brown brick surrounds to door opening; timber panelled doors; aluminium porch, c.1975. INTERIOR: stair hall with cantilevered timber staircase having wrought-iron balustrade; panelled vaulted ceiling. Single-storey newspaper and magazine room to ground floor; single-storey general reading room to first floor.

