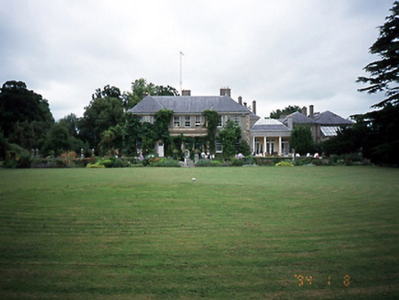Survey Data
Reg No
11343018
Rating
Regional
Categories of Special Interest
Architectural, Artistic
Original Use
Country house
In Use As
Country house
Date
1910 - 1920
Coordinates
316037, 246555
Date Recorded
27/08/2000
Date Updated
--/--/--
Description
Detached seven-bay two-storey house, dated 1915, on an irregular plan, originally over basement. Three-bay central recess with colonnaded ground floor. Wing to right incorporating cut-sandstone portico of earlier house, c.1720. Renovated and extended over various periods, c.1940 to present. Entrance re-oriented to rear elevation having prostyle tri-style pillared porte cochere. Present house designed by Orpen and Dickenson. ROOF: Hipped roofs; sprocketed eaves; rolled lead ridge tiles and flashing; nap rendered chimney stacks; clay pots; consoled eaves; cast-iron rainwater goods; flat-roof to porte cochere. WALLS: Pebbledashed; unpainted; nap rendered and sandstone quoins; nap rendered plinth; sandstone dressings; dentilated cornice; pair of carved cut-stone datestones. OPENINGS:Square-headed openings; granite sills; 6/6 and 6/9 timber sash windows; cut-sandstone architraves to door openings; glazed timber panelled doors; round-headed openings to original portico; cut-sandstone piers; glazed double doors; square-headed openings to porte cochere; cut-sandstone tapered piers.

