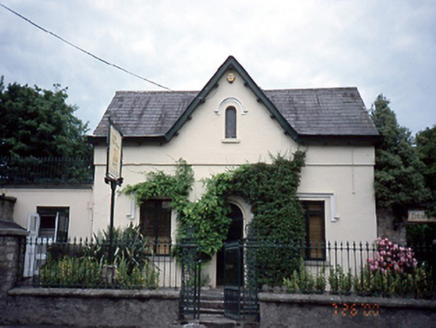Survey Data
Reg No
11343012
Rating
Regional
Categories of Special Interest
Architectural, Artistic, Social
Previous Name
Swords Infant School
Original Use
School
Date
1830 - 1840
Coordinates
318098, 246628
Date Recorded
26/07/2000
Date Updated
--/--/--
Description
Detached three-bay single-storey Tudor style school house with dormer attic, c.1835, on a T-shaped plan with gabled central bay. Design attributed to architect Frederick Darley.Three-bay single-storey rubble stone return to rear. Renovated and extended to left, c.1980, comprising single-bay single-storey flat-roofed end bay to accommodate use as restaurant. ROOF: Double pitched and gable-fronted; slate; concrete ridge tiles; roughcast chimney stack to return; red clay pots; timber eaves with timber corbels; cast-iron rainwater goods; flat-roof to end bay. WALLS: Nap rendered to front elevation; painted; random coursed rubble stone to side elevations and returns. OPENINGS: Square headed window openings; granite sills; hood mouldings to front elevation; yellow brick surrounds to returns; replacement timber casement windows; round-headed window openings to attic; granite sill; hood moulding; timber fixed-pane stained glass window; round-headed door opening; moulded archivolt; replacement tongue-and-groove timber panelled door; stained glass overlilght.

