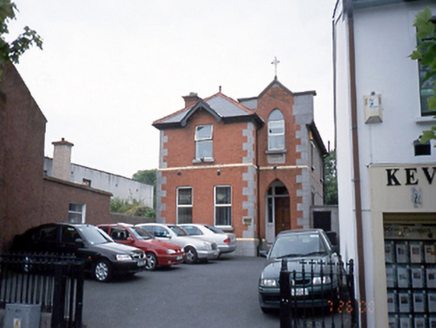Survey Data
Reg No
11343005
Rating
Regional
Categories of Special Interest
Architectural, Artistic
Original Use
Presbytery/parochial/curate's house
In Use As
House
Date
1890 - 1900
Coordinates
318199, 246759
Date Recorded
26/07/2000
Date Updated
--/--/--
Description
Detached three-bay two-storey red brick former curate's house, c.1895, with single-bay recessed entrance bay to right, having open internal porch. Refenestrated, c.1990. Cut-stone plaque ROOF: Hipped to left with gable; slate; red clay ridge tiles; finial; red brick chimney stack; yellow clay pots; timber eaves; decorative timber bargeboards to gable; cast-iron rainwater goods; gable-fronted to recessed end bay behind parapet. WALLS: Red brick; Flemish bond; cut-limestone dressings including advanced plinth and quoins; yellow brick courses; triangular parapet to recessed end bay; cut-stone plaque inscribed "Dominaire in medio"; cut-stone coping. OPENINGS: Square-headed window openings to left; granite sills; replacement uPVC casement windows; lancet-arch window opening to right first floor; granite sill; replacement uPVC casement window; timber panel over; lancet-arch open internal porch; timber panelled door; sidelights and overlights.

