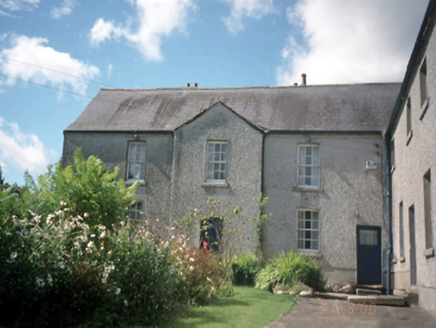Survey Data
Reg No
11342005
Rating
Regional
Categories of Special Interest
Architectural
Original Use
House
Date
1750 - 1850
Coordinates
315100, 246789
Date Recorded
31/08/2000
Date Updated
--/--/--
Description
Detached three-bay two-storey house, c.1800, with advanced gabled breakfront. Seven-bay two-storey wing attached to north. Now vacant. Wall-mounted post box set into end wall. ROOF: Hipped and double pitched; slates; terracotta ridge tiles; cast-iron rain water goods; two tall chimneys rendered to main section, handmade red brick to other. Slates to rear elevation of east-west wing are particularly small. WALLS: Rough-cast render; nap render plinth; coursed rubble rear walls with lime render. OPENINGS: Square headed; patent reveals; granite cills and steps; 6/6 timber sash windows to main elevation, replacement timber casements to secondary elevation. Tongue and groove doors c.1940.

